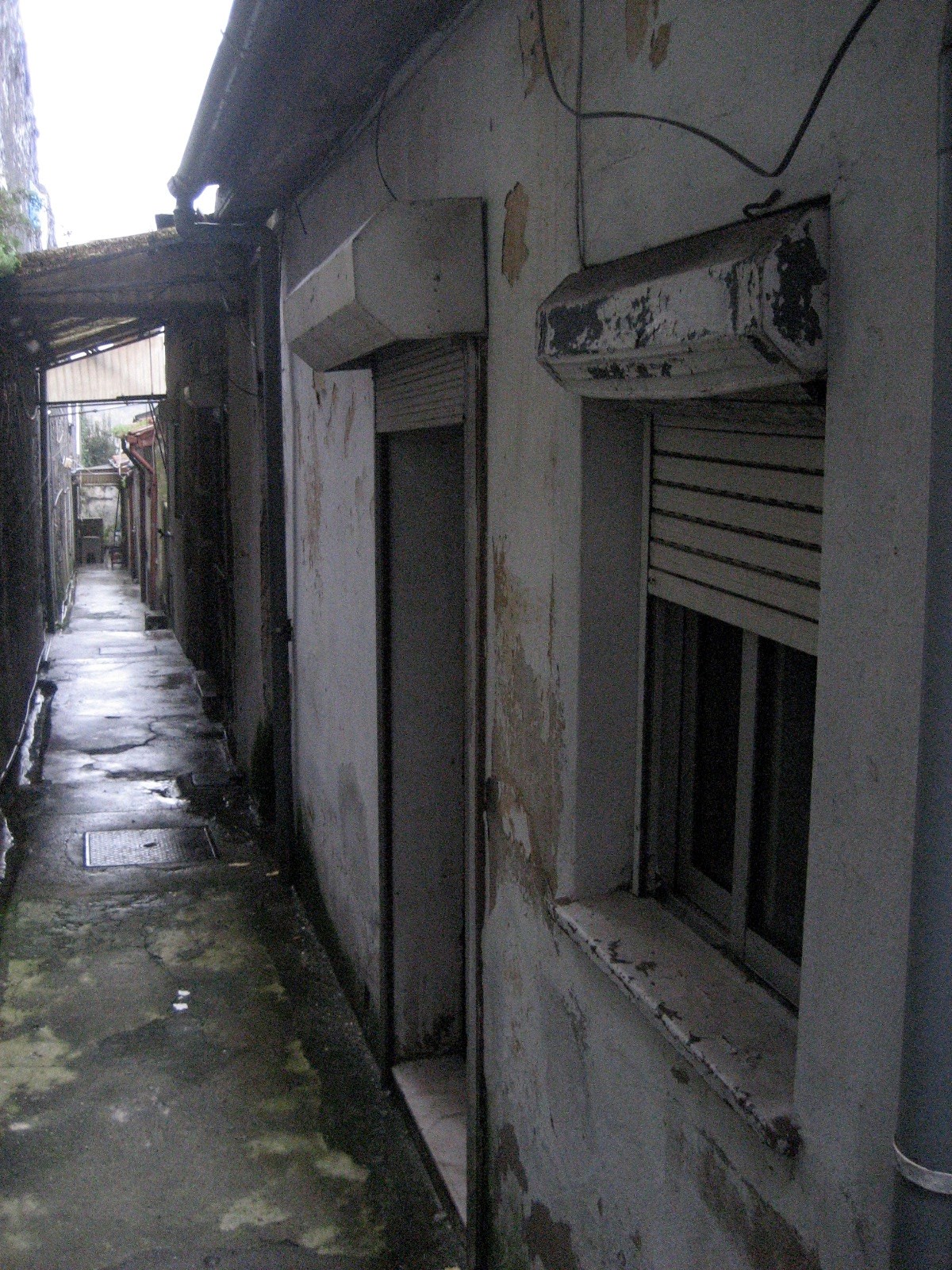PROJECT
Refurbishment of an Ilha as Residences for Artists
Rua de S. Vitor, Porto, Portugal
Bernardo Amaral
The building is located at Rua de S. Victor in the Bonfim district, in Porto. Built in the backyard of a 19th century bourgeois house, facing the Douro River, it belongs to a typology of Porto’s buildings that have accommodated the working class at the outset of the industrial revolution, the so called Ilhas (Portuguese word for islands).
The project’s promoter is a visual artist who proposed to build it, with the support of friends and constructors. Thus, the biggest challenge was to work within a very limited budget and to create a DIY construction project. According to the promoter, it was paramount that the project could predict different space appropriations and question traditional inhabiting models.





The plot is 5,75m wide and 60m long. Its inner street, with 1,40m width and a 4m dropdown from the entrance, previously gave access to 8 houses, each one with 14 square meters. Following a research on its constructive systems and analyzing old plans, we found that there were courtyards between each set of two houses, which were now fully built. We recovered this idea of offering those yards back to the houses, using them as entrance spaces and trying to break the tunnel-effect provoked by the inner street. Through the introduction of the courtyards, we also aimed to create interstitial spaces between the inner street and the house, fostering an inhabitable external area, such as a small garden or porch.


Considering the program, the project was concentrated on the study of temporary residences for artists. Right from the start it was decided that the workshop house, with its entrance from Rua de S. Victor, could function as a place for collective/community activities — exhibitions, classes, conferences, and other events. The high ceilings made possible to insert a mezzanine, where a library could be set up. The outbuilding was conceived as a multifunctional space with an entrance coming from the Ilha’s inner street or from the workshop house, and in the first yard a glazed structure has been devised to accommodate a kitchen and a bathroom.
The existing cells, intended as inhabited spaces for short/medium stay periods, were aggregated into one-bedroom apartments, doubling the original area of the houses to 28 square meters. We could thus organize a room or working site with an open kitchen and another room to sleep, where the toilets are located. The first house, following the workshop house, is an exception to this model, for in here the former community toilet spaces have been transformed into a shared kitchen/bathroom space for two cells, which can be used either as one-bedroom apartment or as two bedrooms with shared bathroom and kitchen.
In a certain sense, this project defies the formalist determinism that characterizes much of contemporary architecture which, in my opinion, can present a huge potential within specific, yet unexplored contexts. It has been a process full of doubts and risks to both parts involved, lived intensely and not without conflicts. But conflict is always necessary as it serves as the basis for the creative process to which all parts contribute. It was a dialectic, negotiated process and, to me, positively surprising. Today, inhabited, this Ilha is a place of renewed energy and, I hope, one that may stimulate and inspire other owners to rehabilitate similar spaces. ◊
338m2
Dalila Vaz
Attilio Fiumarella











