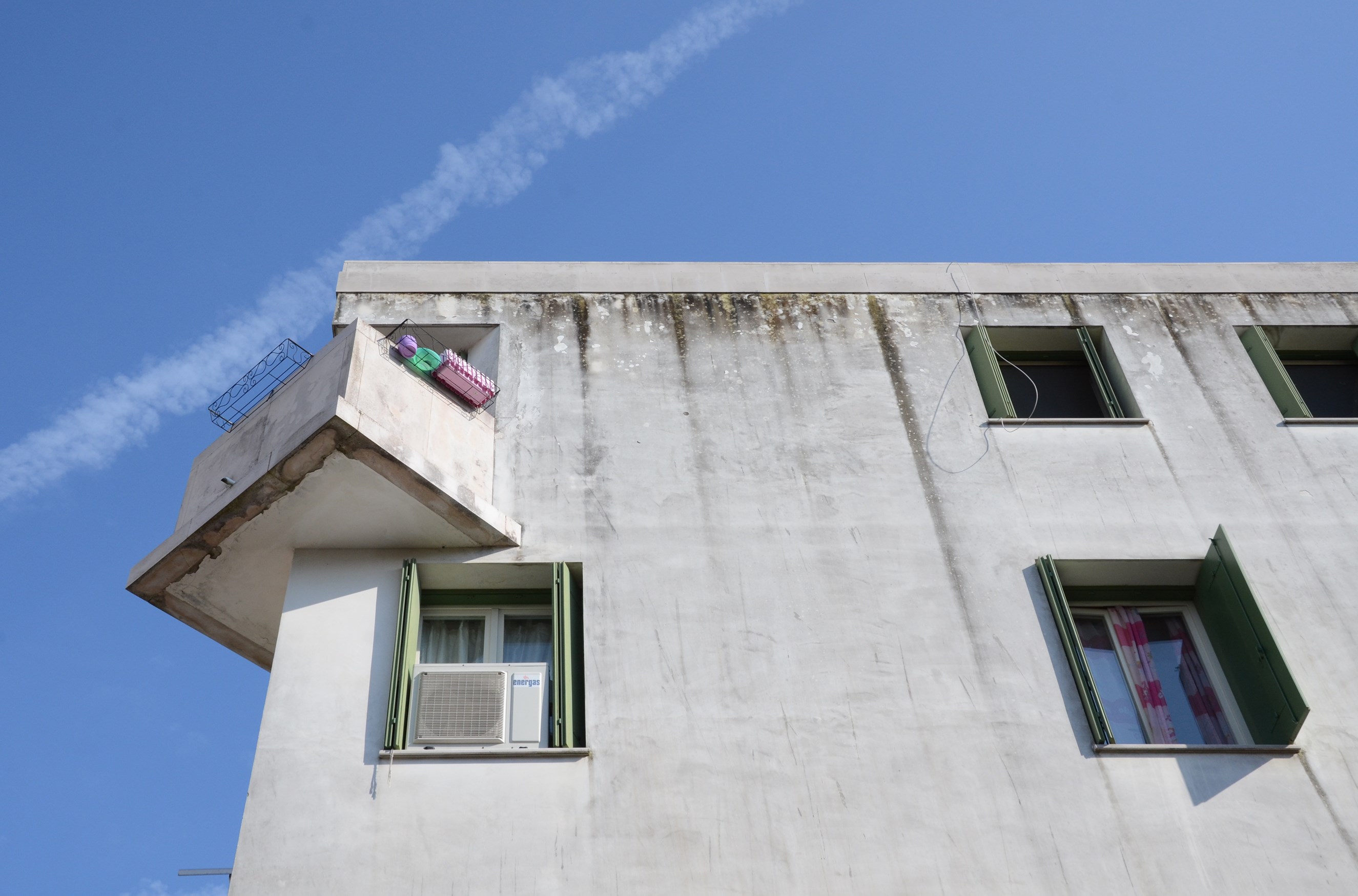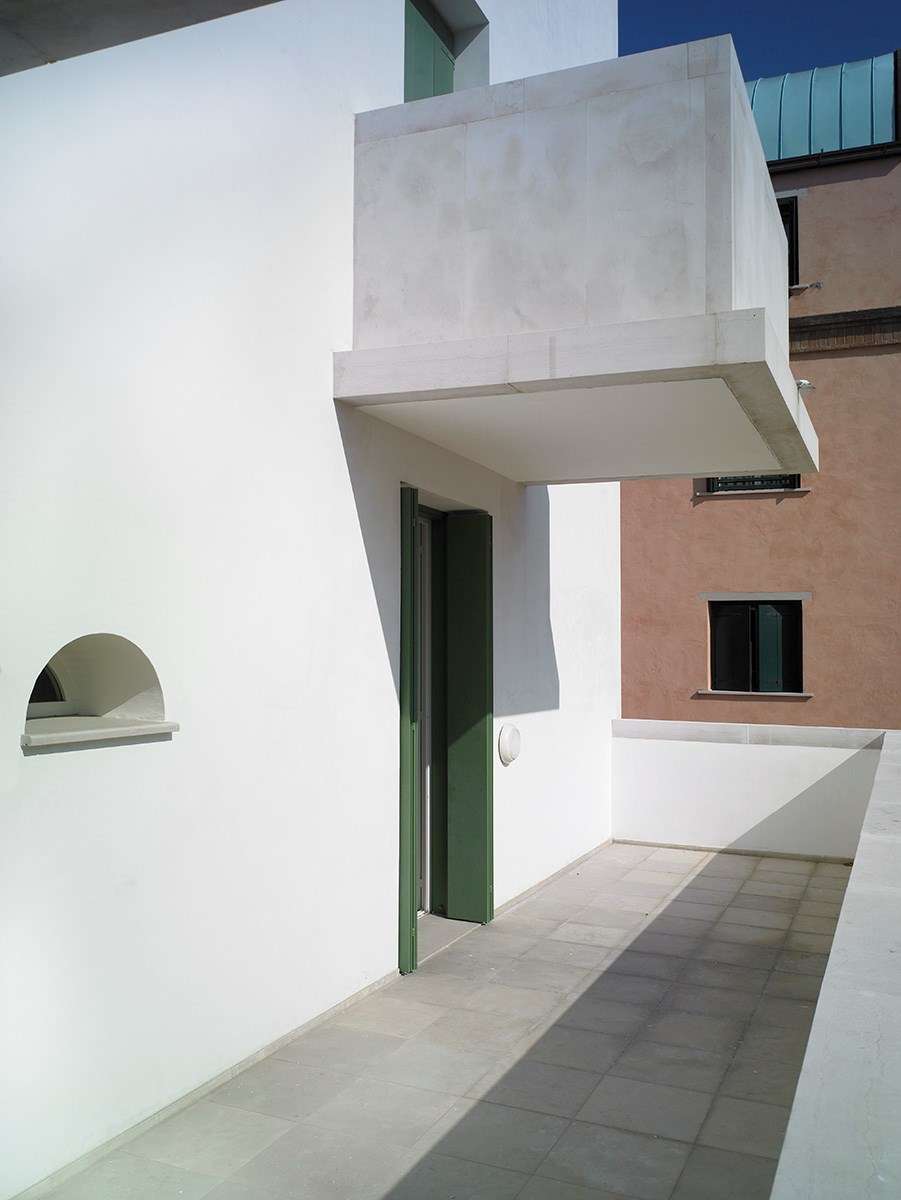INTERNATIONAL PROJECT
Restructuring of the Campo di Marte
Giudecca · Venice
Álvaro Siza
International
competition 1985

Technical specifications
August 2011
1. The project presented here aims to respond to the objectives set forth in the Competition organized by the Instituto Autónomo Casa Popular (IACP): the restructuring of the area according to a defined Program, the possibility of gradual stages, the architecture plan open to the participation of several designers.
The existing relations are reorganised, in order to consolidate and clarify the character of the Campo di Marte as an integral part of the Giudecca; a solid link is established between the Canal and the Laguna; the east-west connection is straightened in accordance to the Plan and its current state; pre-existing elements are associated with the project, the open space and built area, the latter being sectioned as to allow the definition of both project and phasing units.

2. Two perpendicular arteries, roughly in the directions North-South and East-West support the rearrangement of the Campo di Marte.
The first corresponds to the Calle Michelangelo and ends - in an already proposed subsequent phase – in an open square over the Laguna and the Isola La Grazia. The second artery is an extension of the Calle dell Asilo Mason and it is broadened in the area of Lot 2, giving shape to an elongated square, limited by the existing buildings to the north and by the present proposals to the south.
The intersection of these two arteries constitutes the center of the sector. The link between the converging constructions, existing and projected, makes this intersection a major node of relationships and at the same time a point of passage and of permanence. However, the continuous flow of alternative paths is kept, as is the variation of spaces without any excessive hierarchy.


3. The project by Álvaro Siza won the competition. First phase units were assigned to Carlo Aymonino (CA), Aldo Rossi (AR), Rafael Moneo (RM) and Álvaro Siza (AS). Blocks CA and AR are already concluded.
Once the contract was signed, at this point promoted by the Azienda Territoriale per l’Edilizia Residenziale della Provincia di Venezia (ATER), Álvaro Siza’s project execution plan (for an L-shaped block with four floors, located around the square previously defined in the competition project, and to be completed globally) was finished in 1995. Due to program modifications determined by ATER, a new contract was signed in 1997 (the execution process was then divided into three phases and, subsequently, into two). The first phase was built between 2004 and 2007. The second phase of the project execution was submitted in 2007, and construction began in 2009. The enterprise came to a standstill as a result of the contractor’s withdrawal from the project.
The project by Rafael Moneo, which completed the surroundings of the above-mentioned square, has not yet been contracted for.
If the competition’s project fails to be carried out in full and bearing in mind that both the work in progress and in plan corresponds to a small area, the objectives of transformation and continuity set up for the Giudecca will not be met. ◊

Credits
Restructuring of the Campo di Marte at Giudecca
Venice — IACP
1985
1st prize at the Competition
Álvaro Siza with José Paulo Santos
Collaboration: Miguel Guedes de Carvalho; Luísa Penha; Jorge Nuno Monteiro; Hughes Grudzinski; Angela Jimenez
Building in Campo di Marte
Client: ATER de Venezia
Project by: Álvaro Siza
Structure Project and Coordination of Instalations projects: Favero & Milan ingegneria
Project date: 1995–1997
Collaboration: Raffaele Leone (Project Coordenation); Daria Laurentini; Edison Okumura; Roberto Cremascoli; Francesca Montalto; Michele Gigante
Construction date 1st phase: Finished 2004–2007
Collaboration: Chiara Porcu / Andrea Smaniotto (Project Coordenation); Cristina Ferreirinha; Edulo Lins
Construction date 2nd phase: 2007 – ongoing
Collaboration: Chiara Porcu / Andrea Smaniotto (Project Coordenation; Rita Amaral








